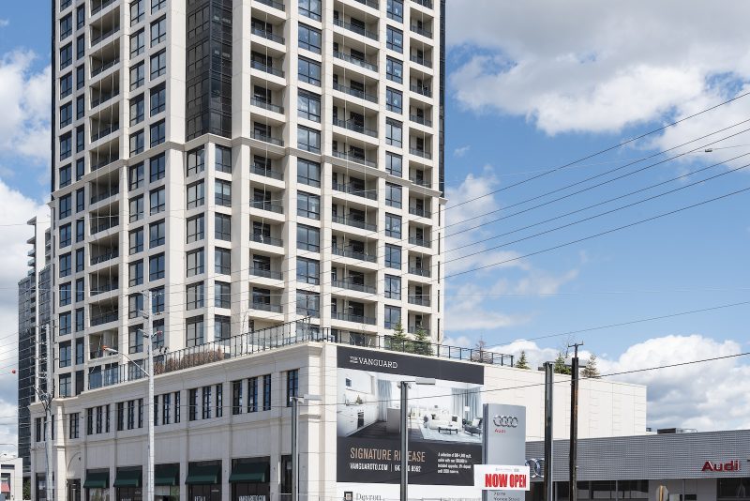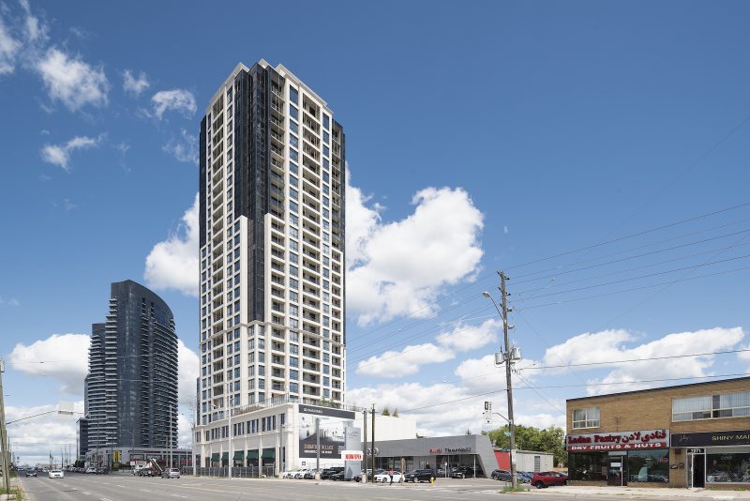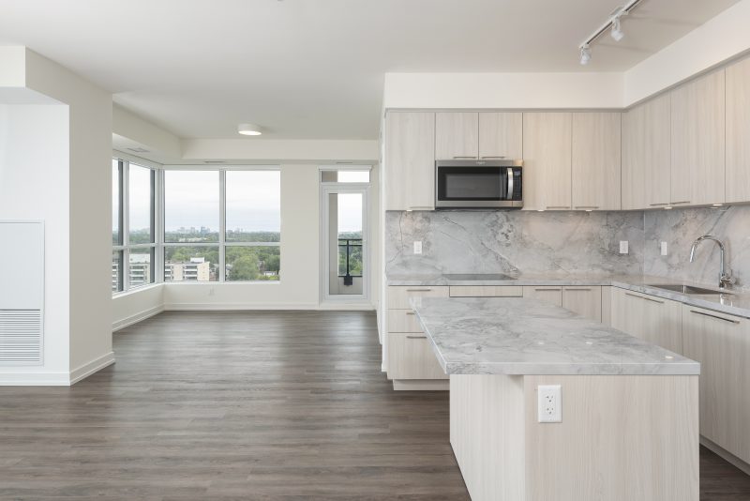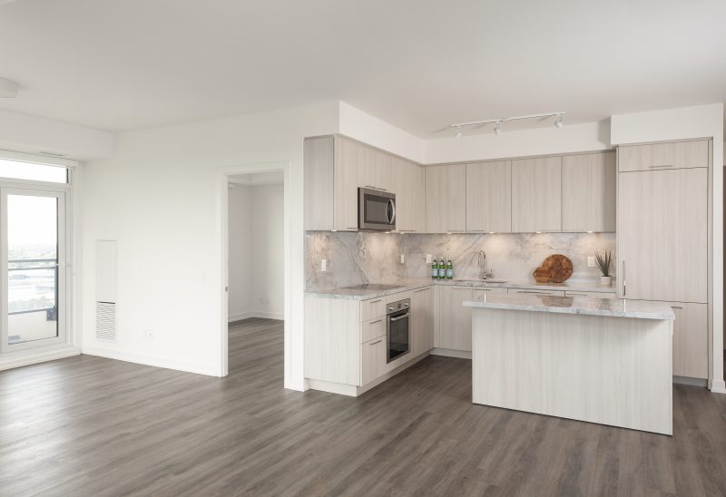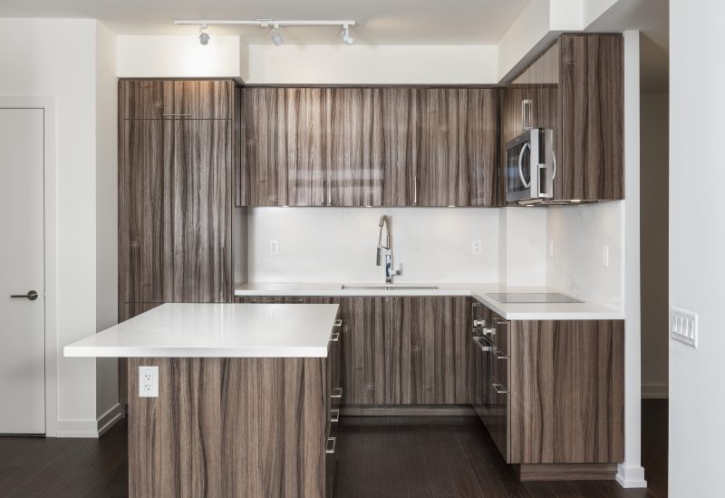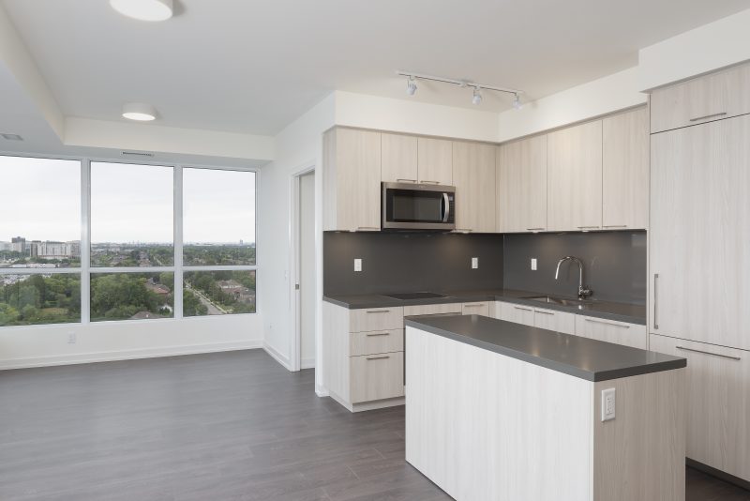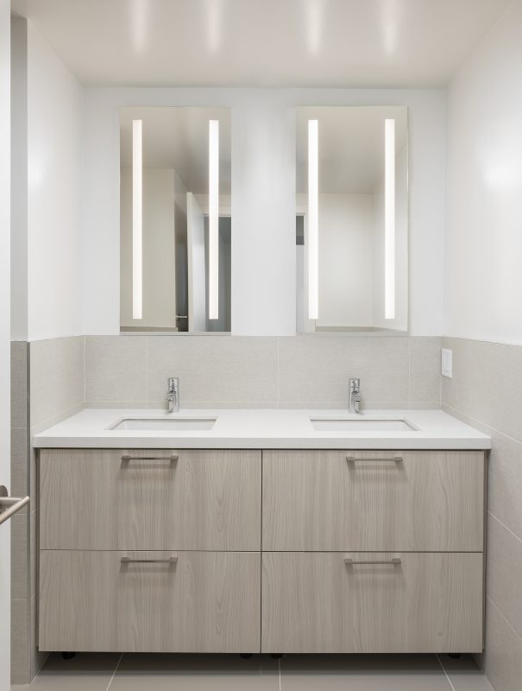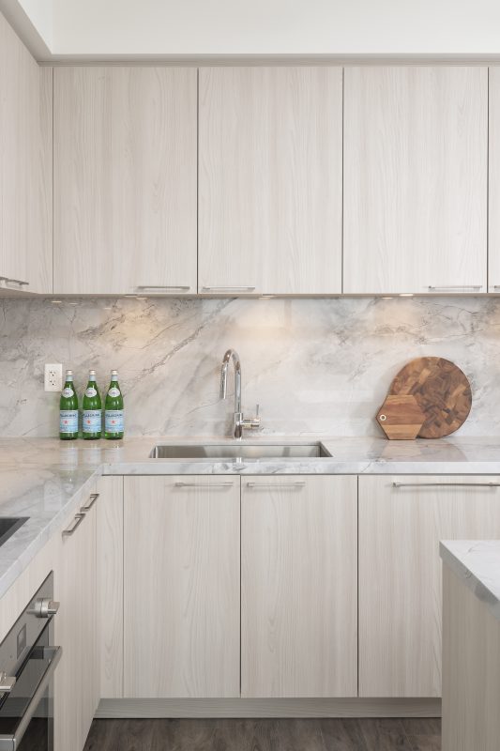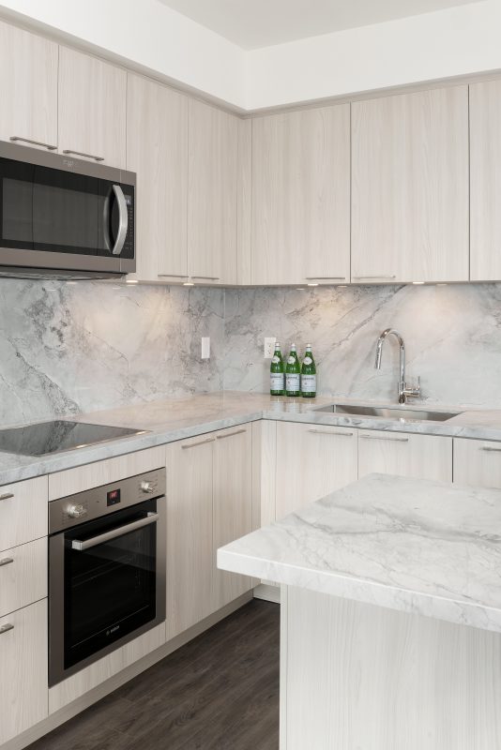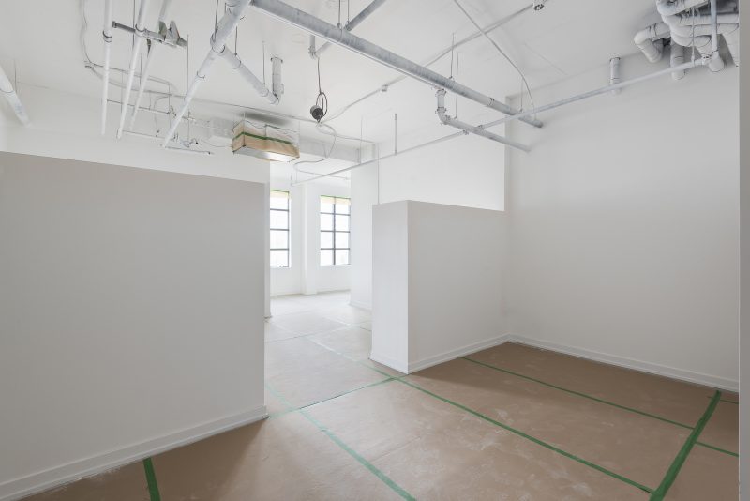WELCOME
Built for elevated family living
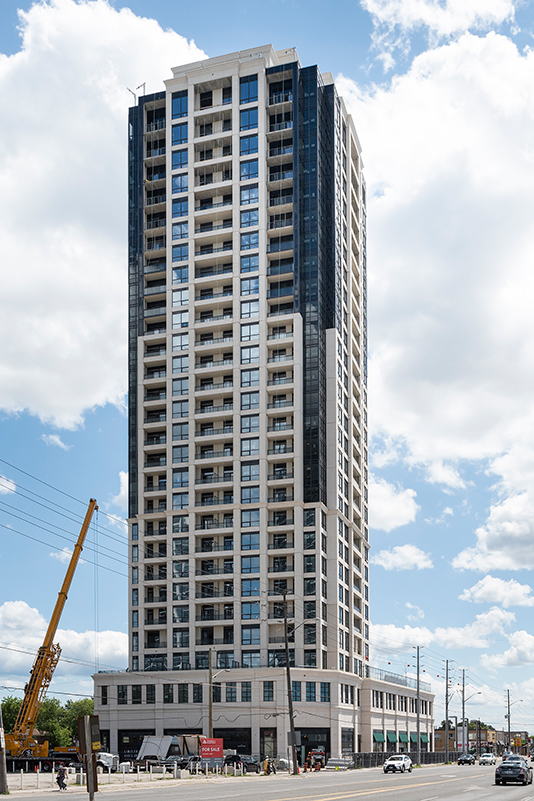
The Vanguard, August 2020
SUSTAINABILITY
%
The Vanguard uses 35% renewable energy
%
Regional construction material
%
The Vanguard uses 20% less water than a standard building
%
Post-consumer material
The Vanguard is focused on reducing its environmental impact and improving the quality of life for residents, businesses and visitors through implementing a variety of systems and designs that will conserve energy and resources. The Vanguard will be working on achieving a LEED Gold standing which will set the building apart from its competitors, as only handful of buildings have achieved this rating in the city.
A Public Park in Your Backyard
A new ¾ acre park for the community to enjoy. Settle into a quiet recess of the park with a cold-press juice and a good book. It's your front porch and your backyard; go ahead and get comfortable.
